LANCASTER IN STYLE, PART 25: BUNGALOW STYLE (1905-30)
Who doesn’t love a bungalow? It’s an American invention with roots in 18th-century India that took hold in 1905 and never let go until the 1930s.
All definitions agree that the typical bungalow is a small, single-story home with a low-pitched roof, a single dormer and a broad front porch. Once only a dream for working-class families, home ownership became a reality with these compact and affordable design solutions.
The concept was simple yet elegant: Elevate the structure several steps above grade using masonry piers instead of a costly traditional foundation.
The supporting rooms, including the bedrooms, bath, dining room and kitchen were organized around a central living room and fireplace. Space-saving features like built-in bookshelves, breakfast nooks and cupboards eliminated the need for bulky furniture.
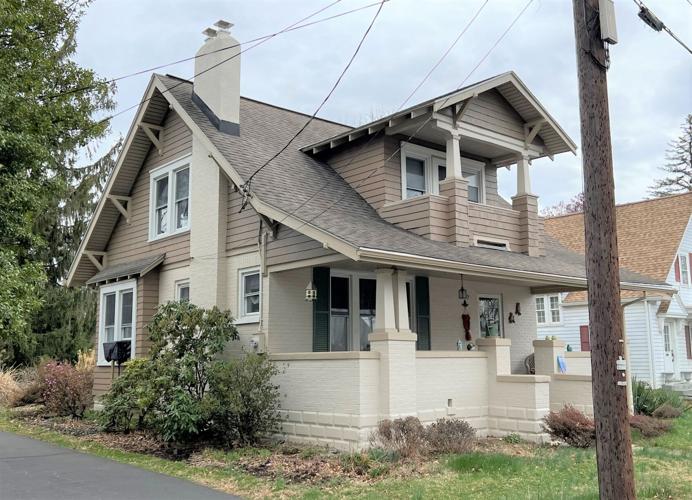
odest pitch roof with distictive walk out dormer fearture over full width single bay porch. Deep roof overhangs and supporting brackets
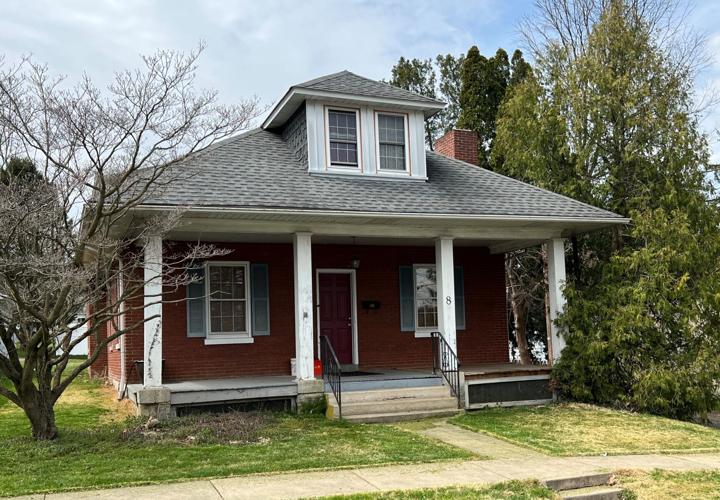
This Lancaster brick bungalow, built circa 1928, has a low-pitch hip roof with a two-light dormer above a three-bay porch.
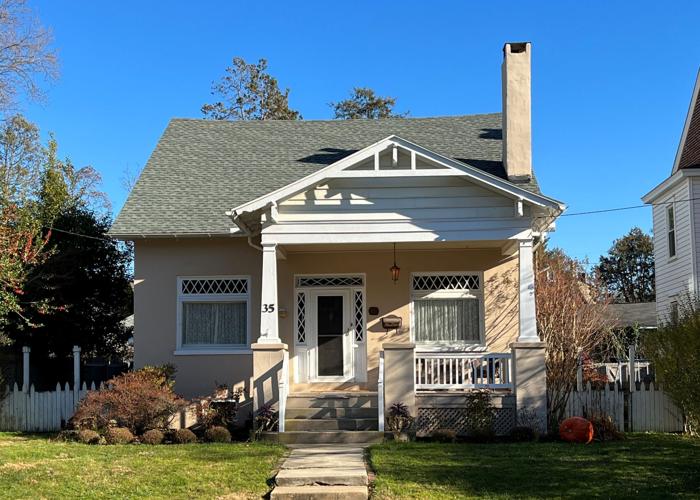
This stucco-finish bungalow-style home has a low-pitch gable entry with an exposed truss and pendant. It has diamond window transoms and sidelights.
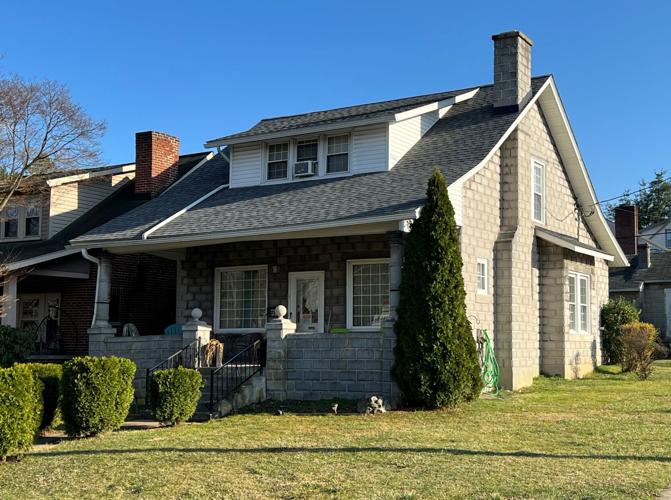
This cement-block bungalow-style home, built circa 1920 in Lancaster, has a cement-block chimney, low-profile roof, shed dormer and broad, single-bay porch.
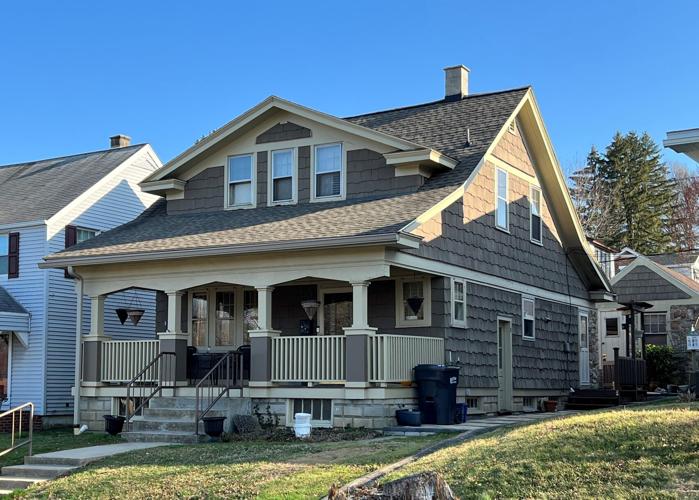
This bungalow on Columbia Avenue in Lancaster was built circa 1925. It has a transverse, low-pitch dormer; a broad, three-bay porch and rustic shingle siding.
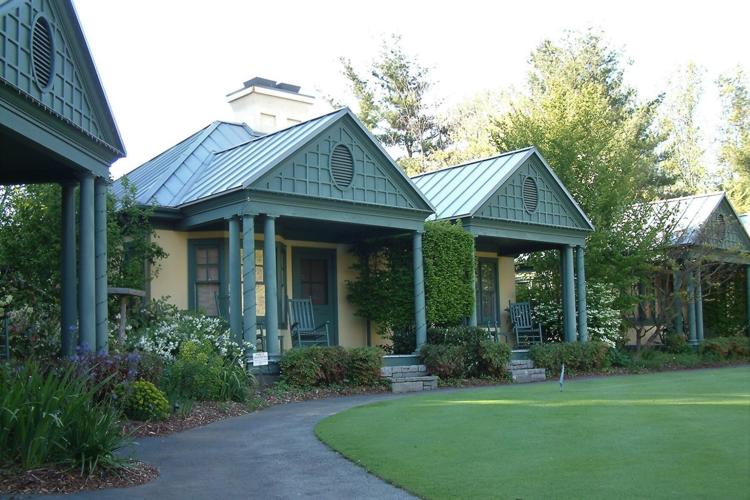
This stick-style Bungalow Court was built circa 1990 in Asheville, North Carolina. It has a hip roofs and transverse gables with oval louvers in stick detailing.
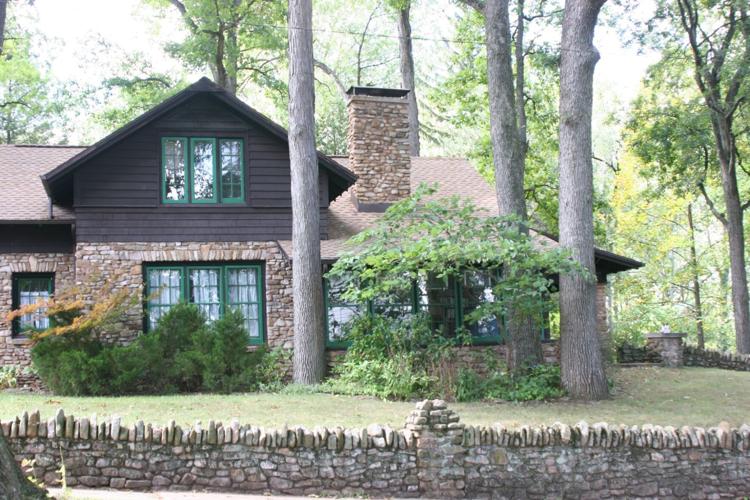
This home, built circa 1930 in State College, is an example of the Adirondack style of bungalow. It has a distinctive stone veneer and chimney, wood shingles, clapboard siding and a complimenting stone wall.
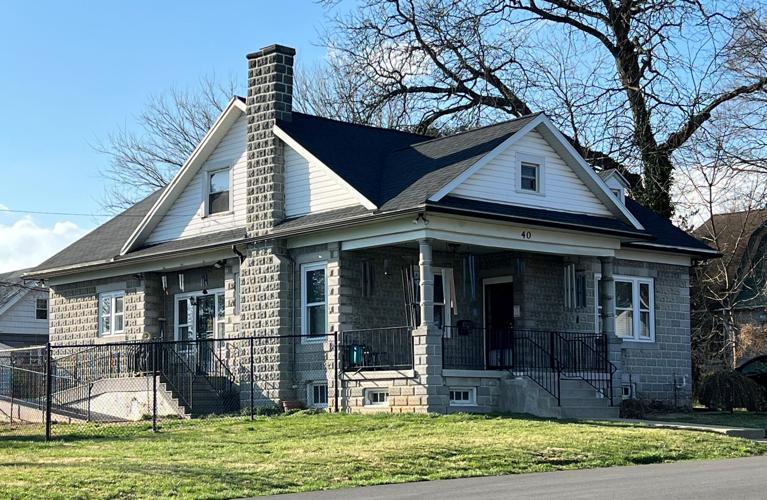
This bungalow-style home, built in Lancaster circa 1928, has a distinctive concrete-block exterior and chimney, concrete porch posts and a low-profile roof with transverse gable.
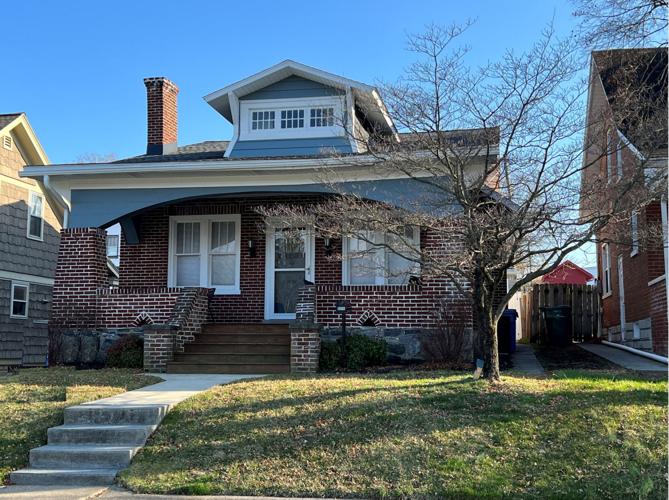
This bungalow has a low-pitch roof, flared dormer with multi-lights, a full porch with a large segmental arch and a centered entry. It’s of brick construction, including the chimney.
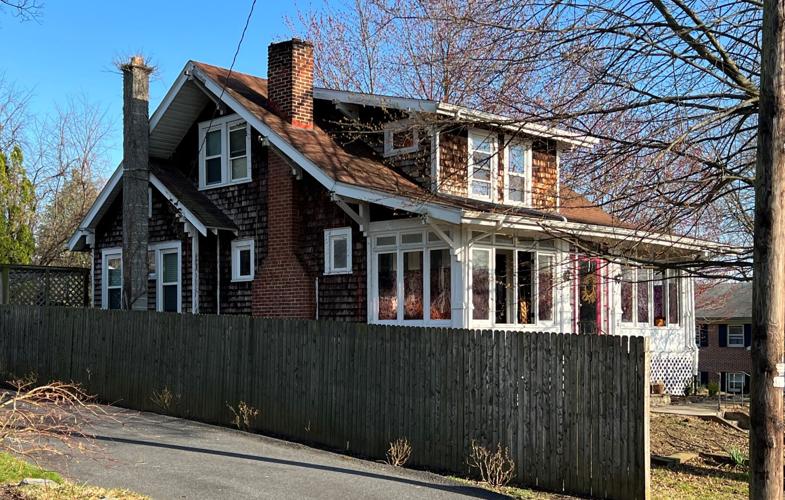
This Lancaster bungalow has a low-profile roof and shed dormer with deep overhangs and brackets. It has an enclosed, full-width porch, wood shingle siding and a brick chimney. It was built circa 1925.
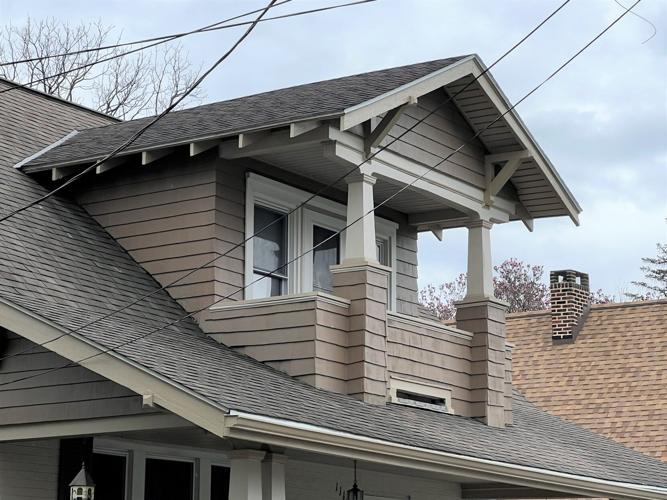
Modest pitch roof with distictive walk out dormer fearture over full width single bay porch. Deep roof overhangs and supporting brackets (2)
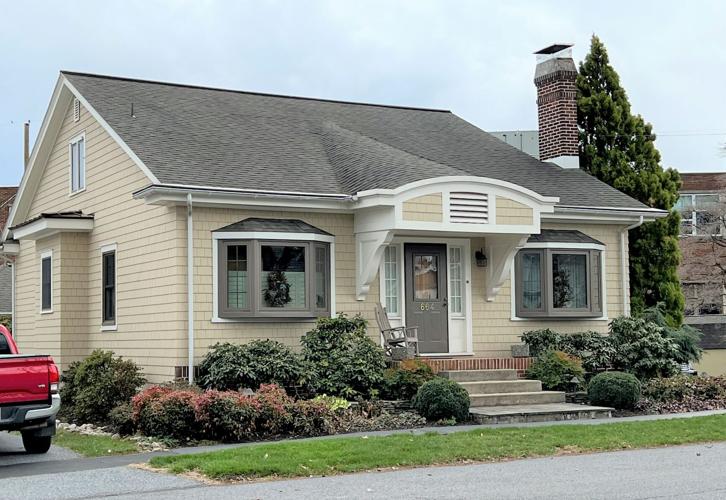
This single-story bungalow has low roof pitch with a distinctive “eyelid” entry canopy and brackets.
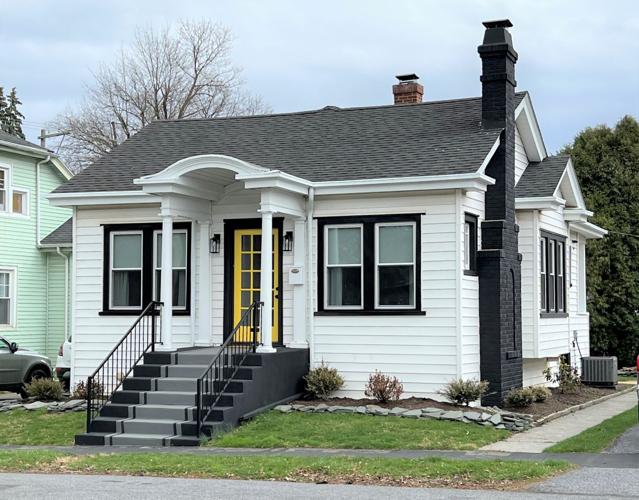
This single-story bungalow in Lancaster has a distinctive low-pitch, “eyebrow” roof over an entry porch. It has a stepped chimney with a blind niche and corbel banding.
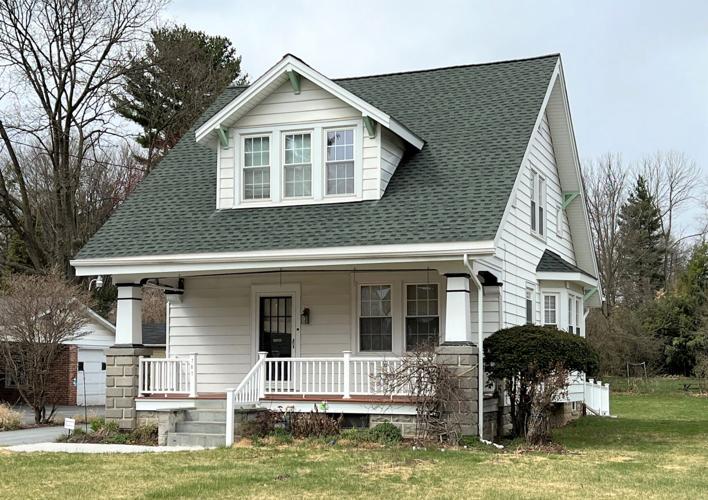
This bungalow-style home has a pitched roof with a transverse, three-bay window over a full-width, single-bay porch. It has a cement block foundation and porch pilasters with tapered squatty posts.
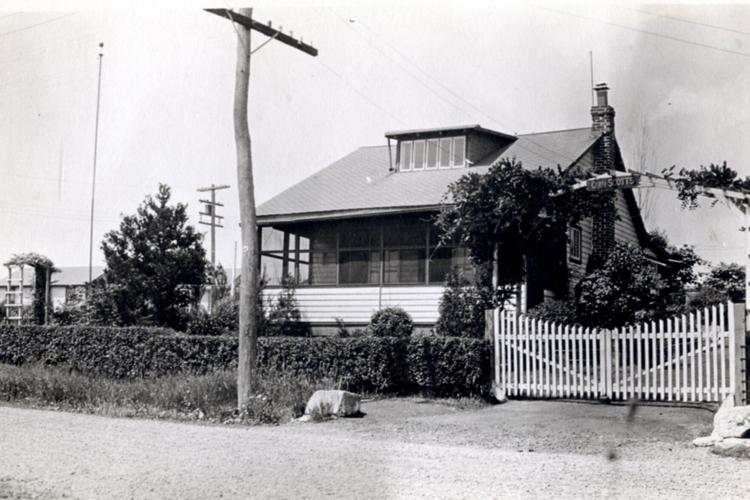
This vintage photo shows the bungalow of John Calvin Scott (Gregory J. Scott’s grandfather) in Neshaminy, featuring a screened porch, rose trellis and gardens. Scott says his grandfather called the house “Quinn.”
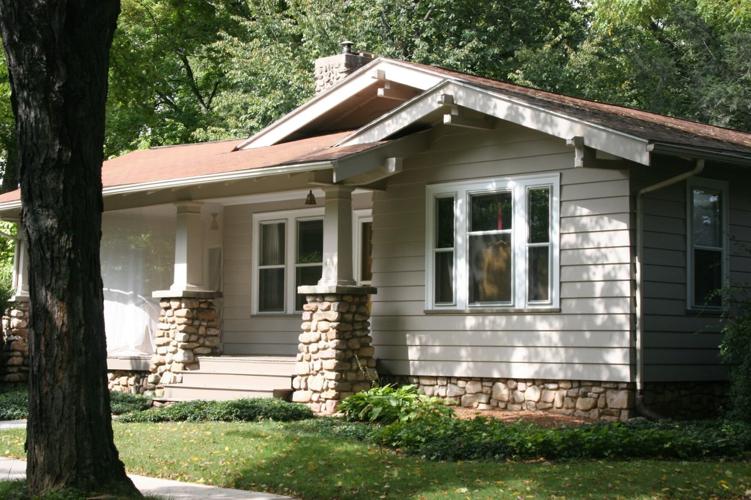
This Craftsman-style home, built circa 1920 in State College, has a low-pitch roof; nesting gables; a cobblestone foundation, chimney and veneer; clapboard siding; and deep roof brackets.
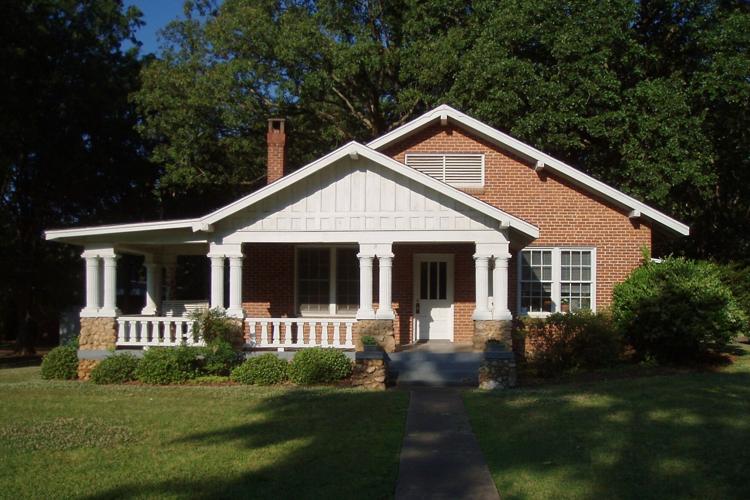
This single-story, low-pitch bungalow, in the Classic Revival style, has nesting gables and cobblestone porch piers.
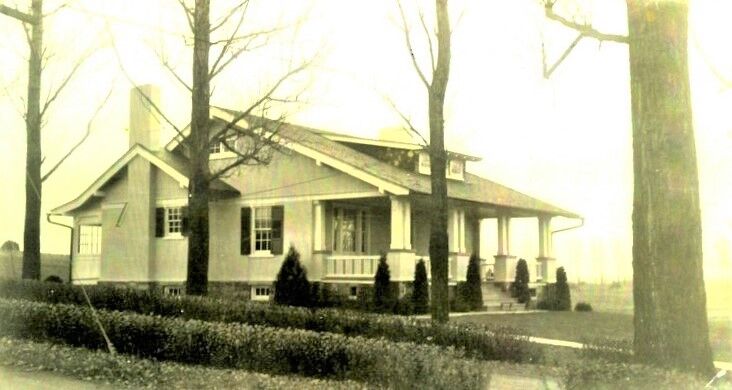
This vintage photo if of the McGrann bungalow, built circa 1915 on New Holland Pike. It shows a low-pitched roof, broad front porch, stucco exterior and arts-and-crafts detailing. It was designed by famed Lancaster architect C. Emlen Urban.
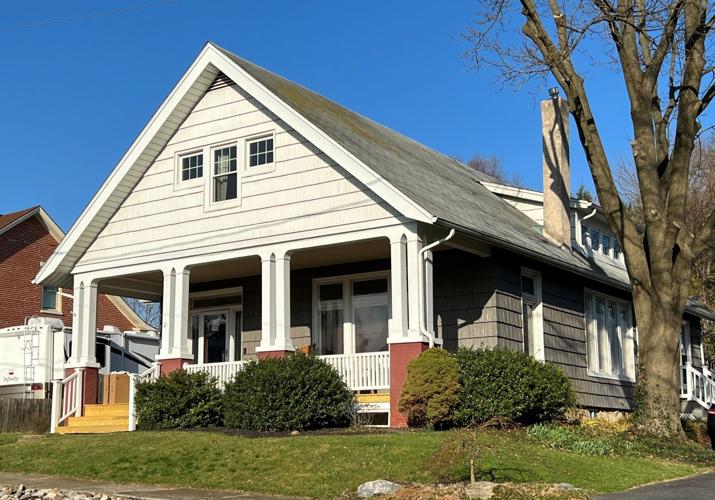
This Lancaster bungalow has a moderate roof pitch with front-facing gable over a three-bay, full-width porch. It has distinctive, paired columns with radius detail and shingle cladding.
The broad and deep front porch served as an escape from the hot summer days and doubled as an extra living or dining space. The second level provided additional sleeping quarters and was typically accessed by a ladder rather than a stair.
While the headroom was at a premium in the sleeping lofts, the space was well ventilated and lit by the broad dormers and windows.

This bungalow-style home, built in Lancaster circa 1928, has a distinctive concrete-block exterior and chimney, concrete porch posts and a low-profile roof with transverse gable.
Although the “kit of parts” was the same for all bungalows, each region of the country provided a different interpretation by the materials selected and details incorporated. For example, New Yorkers would gravitate toward the Adirondack style, New England to the Colonial Revival style, the mid-Atlantic saw more Arts and Crafts and Chicago used extensive brick, while California was at home with the stucco on their Mission and Spanish Revival styles.
Regardless of location, bungalows were associated with flower gardens, goldfish ponds, victory gardens and clean, healthy outdoor living.

This Lancaster brick bungalow, built circa 1928, has a low-pitch hip roof with a two-light dormer above a three-bay porch.
As you drive around the county, notice that bungalows are often constructed in groups or clusters, creating distinct neighborhoods.
As with most styles, World War II brought an abrupt conclusion to the bungalow era; returning GIs were looking for a different lifestyle and accommodations in which to raise their families. Interestingly, recent years have witnessed a huge resurgence of the bungalow style for all the reasons it was popular 100 years ago — affordability, lifestyle and charm!

This bungalow on Columbia Avenue in Lancaster was built circa 1925. It has a transverse, low-pitch dormer; a broad, three-bay porch and rustic shingle siding.
What is India’s connection to the bungalow?
The word bungalow evolved from the Hindi word “banglas” (house) — a one-story house with a thatched roof and surrounded by a large veranda.
Were bungalows available in mail-order catalogs?
Sears Roebuck & Co., Montgomery Ward and Aladdin offered myriad bungalow designs in different styles and plan configurations, and with price points as low as $402 in 1913.
What was the most space-saving feature in a bungalow?
In addition to the absence of a stair, the absence of corridors saved up to 20% on the cost of square footage.
This column is contributed by Gregory J. Scott, FAIA, a local architect with more than four decades of national experience in innovation and design. He is a member of the American Institute of Architects’ College of Fellows. Email [email protected].
https://lancasteronline.com/features/yesteryear/architecture/100-years-ago-bungalows-were-popular-and-put-home-ownership-within-reach-architecture-column/article_c3dbda42-b680-11ec-b1af-27d81c2d9593.html
